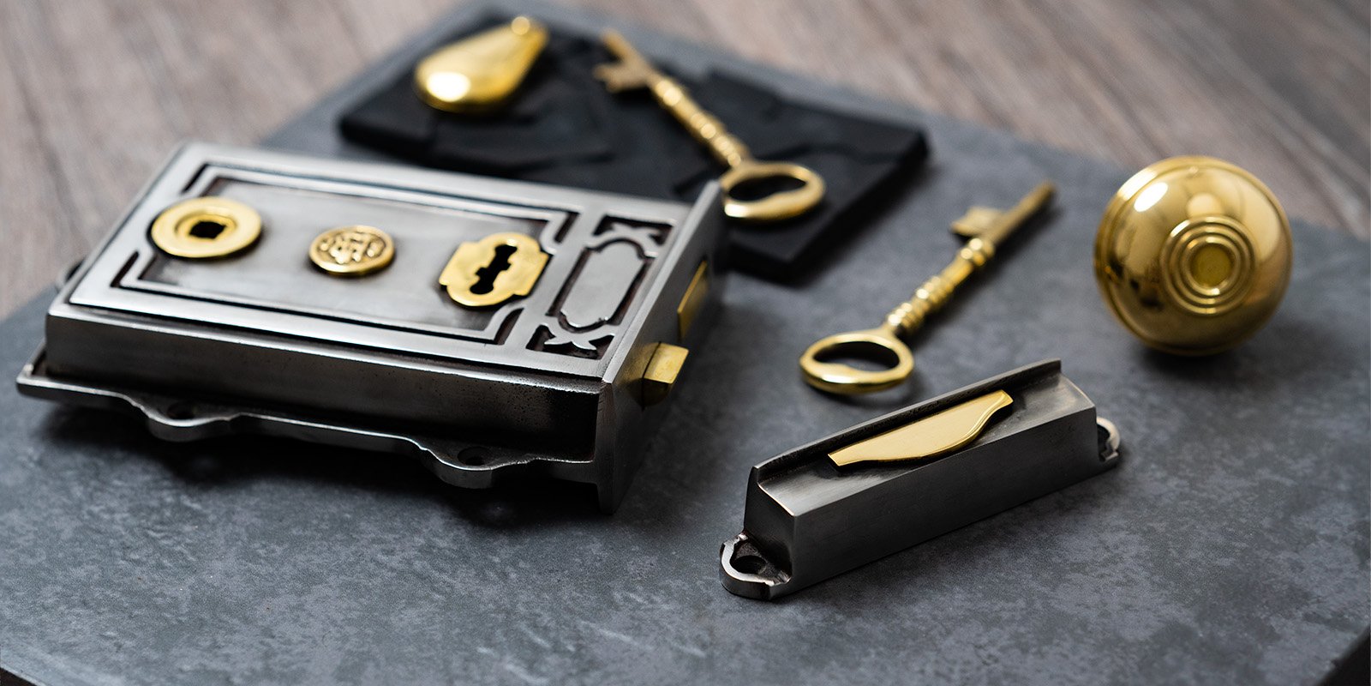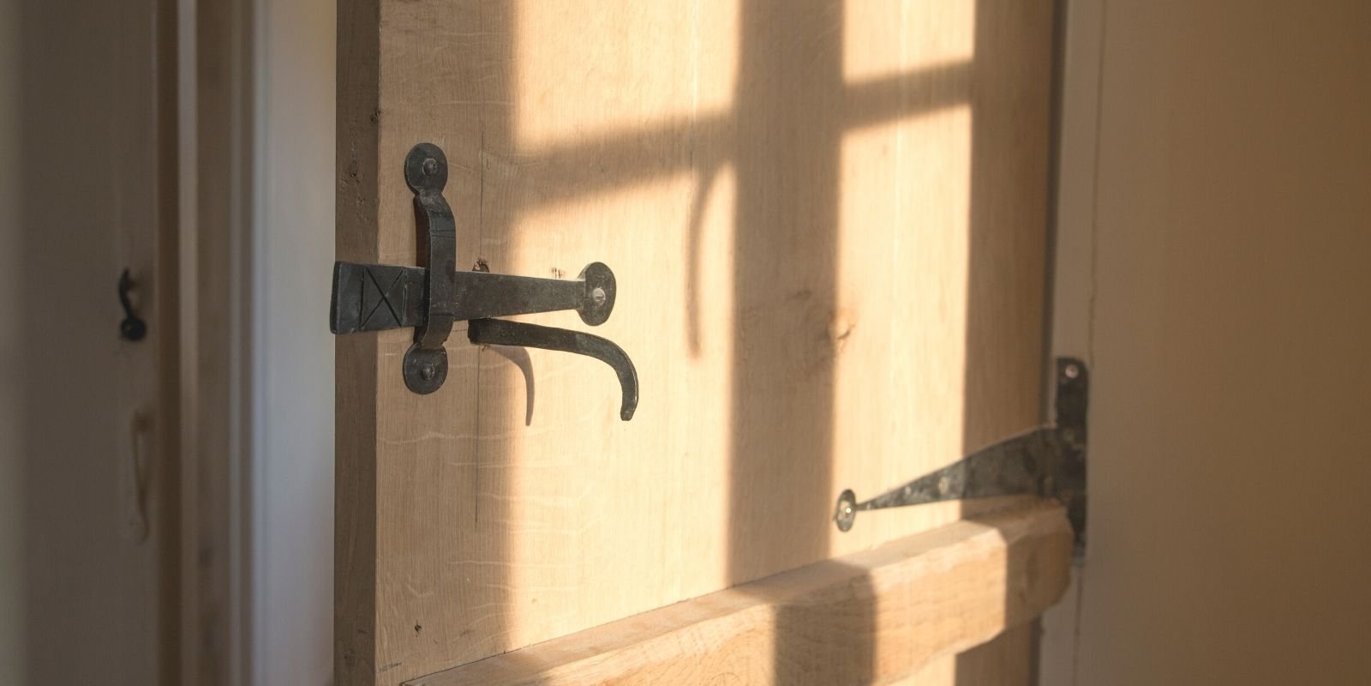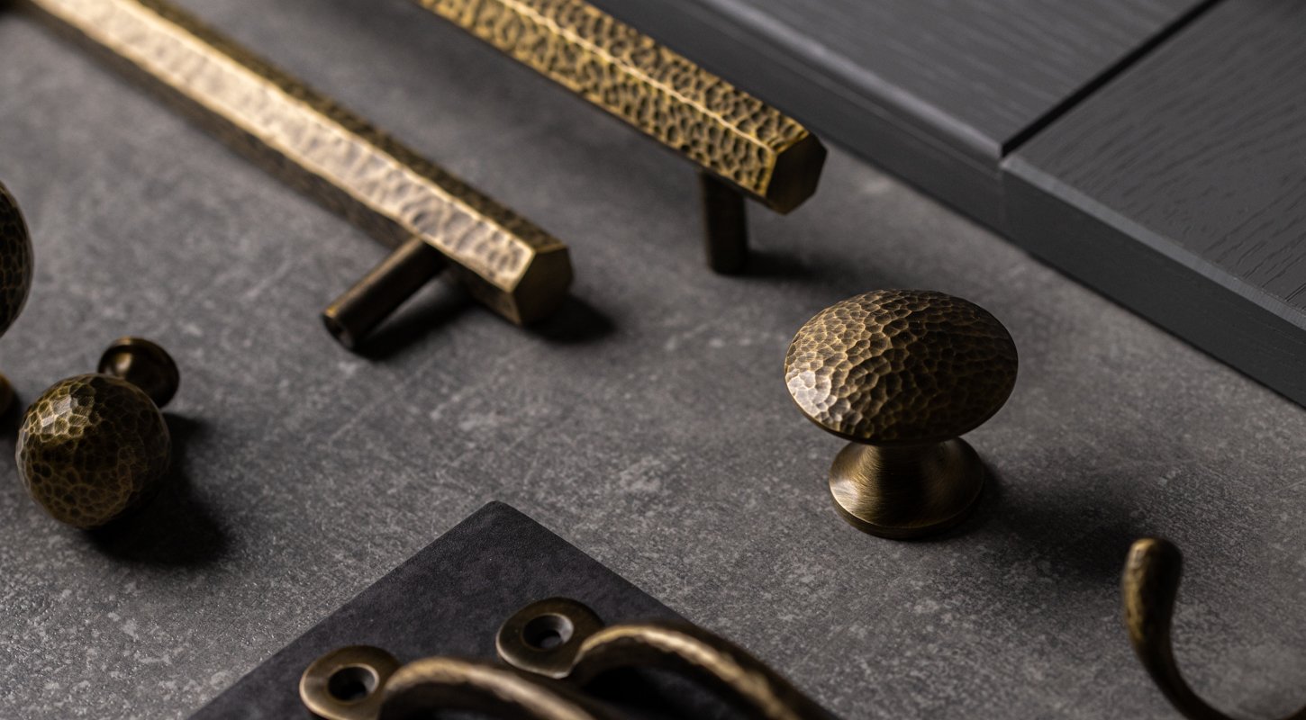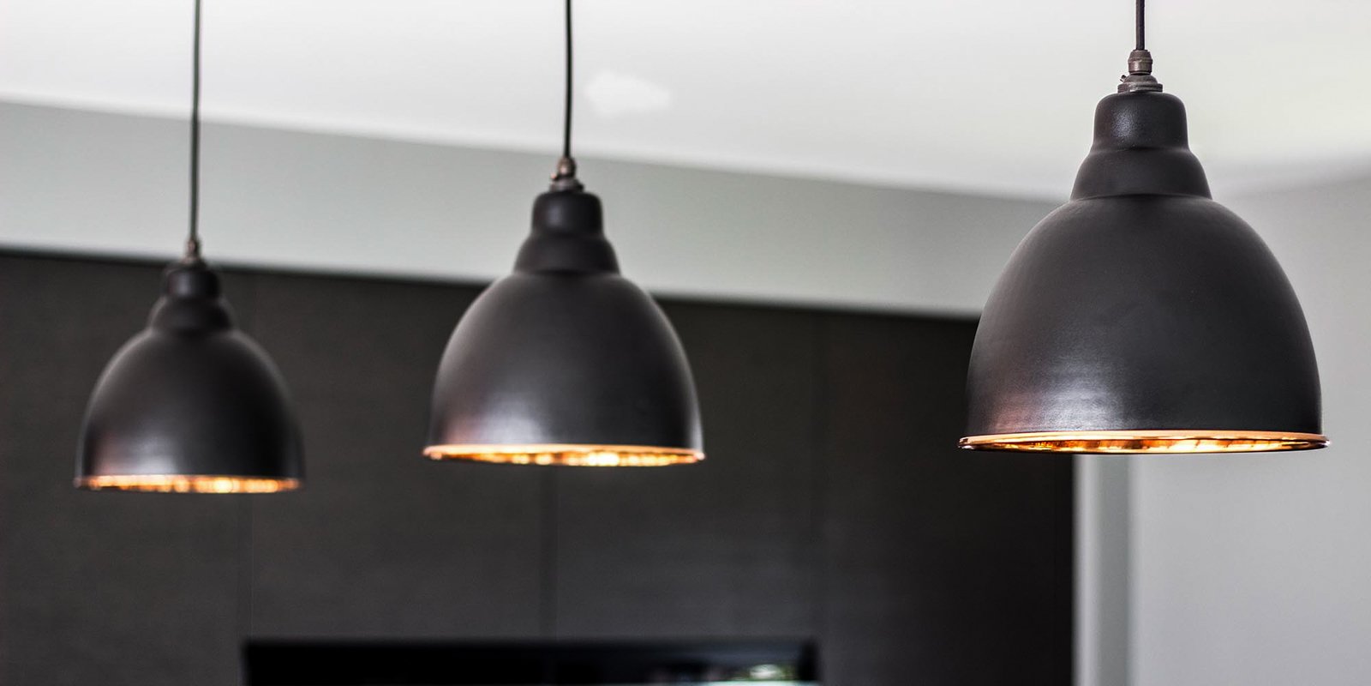The Hayloft - a stunning barn conversion in beautiful Constable Country - has been a real labour of love for Michelle and Jasper Dormer. Retaining original features and cleverly mingling contemporary and traditional, this five bedroom Suffolk home is a design inspiration.

Work on the traditional barn began in 2017. The family were finally able to move into their new home this summer. It is the forth barn conversion for the Dormers. Following the success of previous renovations, they originally bought The Haycroft with other farm buildings and surrounding land as part of a larger project.
The neighbouring stables were converted first, as one separate property, but the plan was always to renovate and move into the barn, Michelle confirmed.
"It really is Jasper's passion," Michelle said. "He loves project managing the renovations and being part of every step. It's all-consuming, but he just loves it."
A vintage two man crosscut saw, with polished wooden handles, hangs prominently over the kitchen mantle. Given as a birthday gift for Jasper, it is the perfect feature, highlighting the dedication to detail in the design of this barn conversion.

The Beginning of a Home....
Sitting with Michelle, and looking through photos of the barn before work began, it is incredible to see how much was achieved in a year.


"When I look back, before the work started, it always astounds me," Michelle said. "And it's like child birth - you forget the anguish and pain!"
Luckily for this particular renovation, the barn was in good condition, with the original beams still intact. The exposed beams were a striking feature that Michelle and Jasper wanted to retain as much as possible in the final architectural design of the property.

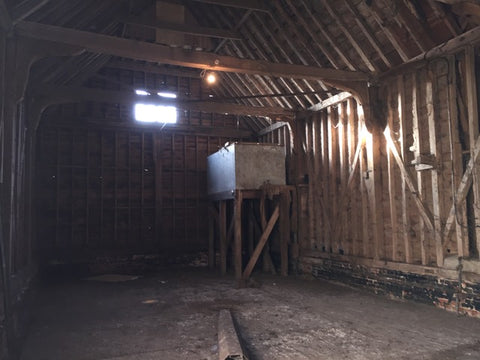

"We decided to have two of the bedrooms downstairs and our sitting room upstairs," Michelle explained. "That way we wouldn't have to lose the beams with dividing walls."
Jasper and Michelle really have made a feature of the beautiful beams and internal architecture of the barn. The sitting room is a stunning space, with an adjoining walkway overlooking the impressive entrance hall.
Batty Tenants....
But before work could begin, there were a few previous tenants that needing help moving on. A bat licence had to be arranged in order for the long eared bats and pipistrelles to be re-housed.

Join us in Part II to see the transformation of The Haycroft.
